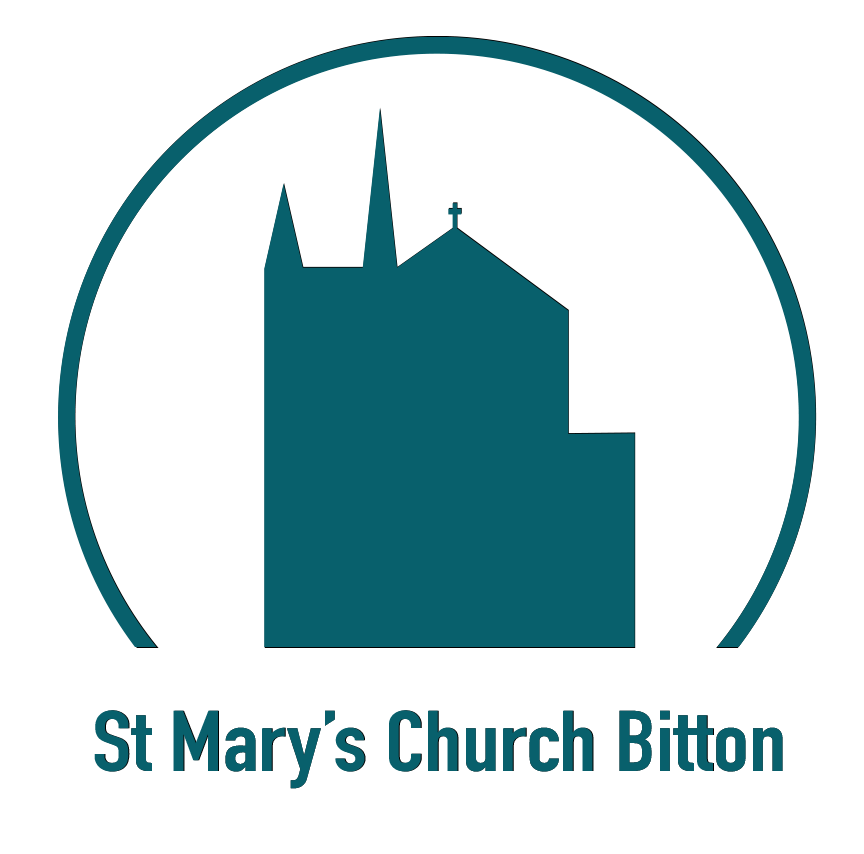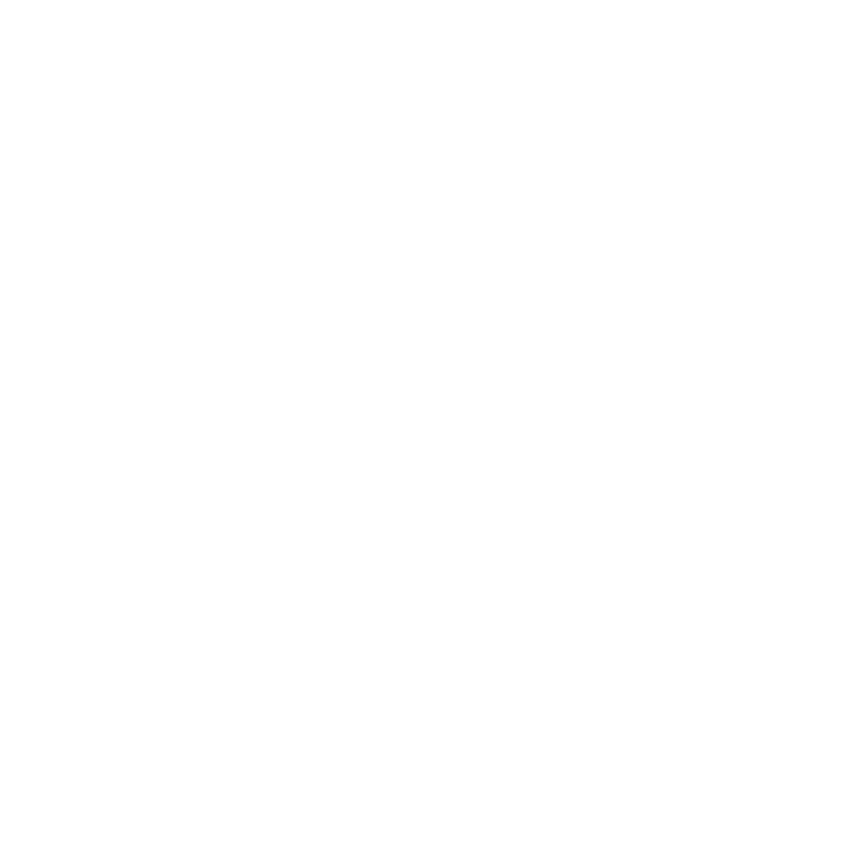Our starting point is very simple. It is a very old church, that is expensive to maintain and is currently just about managing to get by. Its future is by no means assured and unless action is taken soon the prospect is that this ancient church could simply become a museum or a festival church – open a couple of times a year for special services. But it doesn’t have to be this way.
The church is unused for much of the time when it could be used and developed to bring in an income stream and provide a more modern speace for a wide variety of activities as well as new expressions of worship.
To do this we have put forward some ambitious plans, grouped into three phases of work that are intended to turn Steh church from a beautiful but rarely-used space to a dynamic, hospitable and well used community resource, place of worship and centre of heritage. This will mean making some significant changes to the way the church is set out and used. This section sets out what it is planned to do and why we want to do it.





